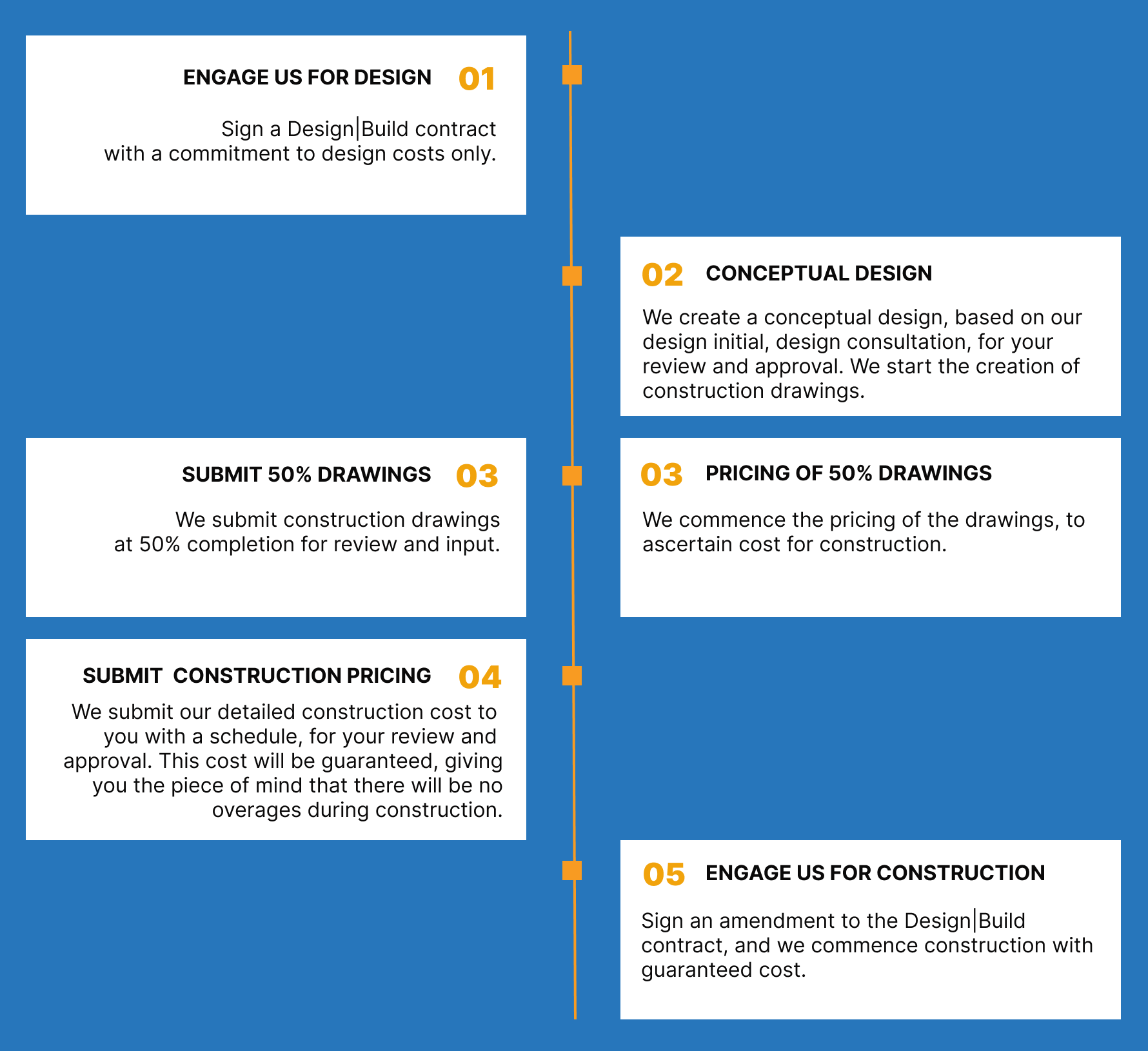Sample Design
Download our document to see specific data of the service and how we work.
Let’s Start Work
Together
Please feel free to contact us. We will get back to you with 1-2 business days. Or just call us now.

Architectural Services
We create our designs and drawings. This allows us to control the entire process from conceptual sketches to final and ready-for-permit drawings; utilizing the latest CAD, modeling, and rendering software. This ability, more importantly, ensures that we design to a construction budget, without costly gaps in scopes of work, while delivering a quality product for the end user.
The Design
The C2 Contracting Company has a team of inhouse designers and Architects to bring the client’s vision to life. We can quickly create conceptual layouts, floor plans, 3D renderings and design consultants to push your design schedule.
We consult and we listen, to ensure your entire vision is captured. A budget is established and finish selection process is implemented.
This capability is vital in our Design | Build Process.
The Design | Build process: ...a single point of responsibility
Our design build approach takes away the anxiety and fills in the gaps in the complexities of the construction process.
Having ONE company as the single point of responsibility to handle ALL aspects of your project, takes away the inefficiencies that come with miscommunication amongst different players, which can be costly.
With this approach, we handle the architectural services, permitting services, budgeting, and construction.
A summary of this process is laid out below:

